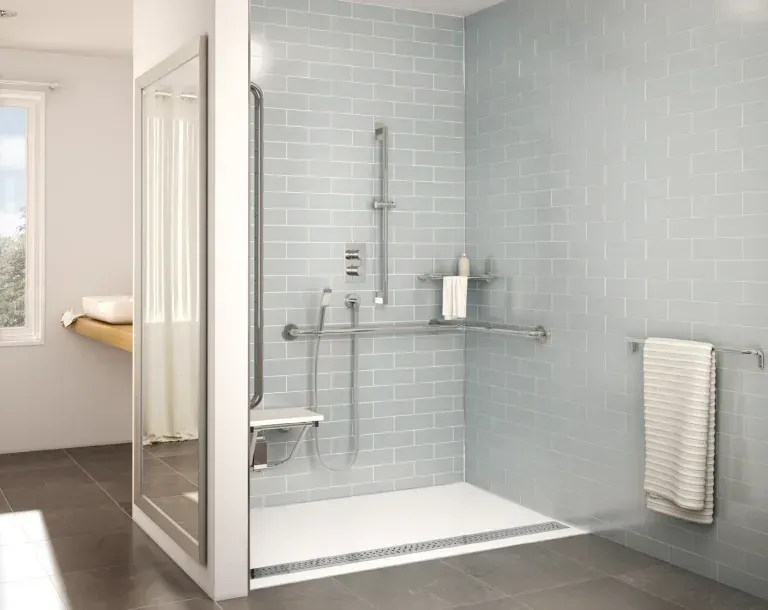
Designing the Perfect Accessible Bathroom: A Guide to ADA-Compliant & Stylish Remodeling
Blending form, function, and freedom into every square foot.
Why an Accessible Bathroom Remodel Matters
Accessible bathroom remodeling is no longer just about compliance—it’s about comfort, elegance, and empowerment. Whether you’re aging in place, accommodating a family member with mobility challenges, or future-proofing your home, creating an ADA-compliant bathroom can enhance both quality of life and property value.
Over 54 million Americans live with a disability, and millions more are entering retirement. The demand for handicap-accessible bathrooms, aging-in-place solutions, and universal design has never been higher.
Increased independence
Reduced risk of slips and falls
Improved resale value
Day-to-day ease of use
What Makes a Bathroom ADA-Compliant?
An ADA-compliant bathroom adheres to design standards that promote safety and accessibility for people with disabilities. While these guidelines were originally created for public buildings, homeowners are now adopting them as part of accessible remodeling projects.
🧼 Roll-In or Walk-In Showers
These threshold-free showers eliminate tripping hazards and allow wheelchair users easy entry. Add a fold-down shower seat and handheld sprayer for optimal functionality.
🪑 Grab Bars
Positioned near the toilet and in the shower, grab bars provide essential support for transfers and balance. Modern versions come in designer finishes like brushed nickel or matte black.
🚽 Comfort-Height Toilets
Also called “chair-height,” these sit 17–19 inches off the ground, making it easier to sit and stand.
🚪 Widened Doorways
ADA guidelines recommend doorways at least 32 inches wide to allow wheelchair access. Lever-style handles also replace knobs for easier grip.
🛁 Non-Slip Flooring
Use slip-resistant vinyl, textured tile, or matte porcelain for traction, especially when the floor is wet.
Trends in Accessible Bathroom Design (2025)
Forget the institutional look—today’s barrier-free bathrooms are sleek, modern, and luxurious.
🔲 Floating Vanities: Provide knee clearance for wheelchair users and deliver a clean, contemporary vibe.
💡 Smart Technology: Voice-controlled lights, touchless faucets, and smart bidets create an effortless experience.
🪞 Minimalist Fixtures: Clean lines, frameless mirrors, and grab bars that double as towel racks.
🌿 Natural Materials: Stone, woodgrain, and organic tile patterns bring spa-inspired tranquility to functional spaces.
Common Questions About Accessible Bathrooms
Can I remodel my existing bathroom to be accessible?
Yes! Most bathrooms can be retrofitted. Our team can rework layouts, install roll-in showers, or widen doorways.
Is accessibility the same as universal design?
Not exactly. Accessibility meets specific needs; universal design works for everyone—regardless of age or ability.
Are accessible bathrooms covered by insurance or Medicare?
In most cases, no. However, some grants or VA programs may assist with costs. We’re happy to help you explore your options.
SEO Tips: Keywords to Target in 2025
For content visibility, be sure your blog uses these high-volume keywords:
ADA-compliant bathroom design
Accessible bathroom remodel
Handicap bathroom renovation
Aging in place remodeling
Roll-in shower installation
Universal design bathroom
Mobility-friendly bathroom design
Also include LSI keywords like: grab bars, non-slip flooring, walk-in tub, widened doorways, accessible vanity, smart bidet toilets.
Final Thoughts
Designing an accessible bathroom is an investment in comfort, dignity, and future-readiness. At Clear Lake Bath Remodel, we don’t just build to code—we build to inspire confidence, increase independence, and elevate design.
📞 Ready to Talk About Your Project?
Contact Clear Lake Bath Remodel today for a free consultation. We proudly serve homeowners in Clear Lake, TX and surrounding communities with top-tier accessible remodeling services that marry style with safety.